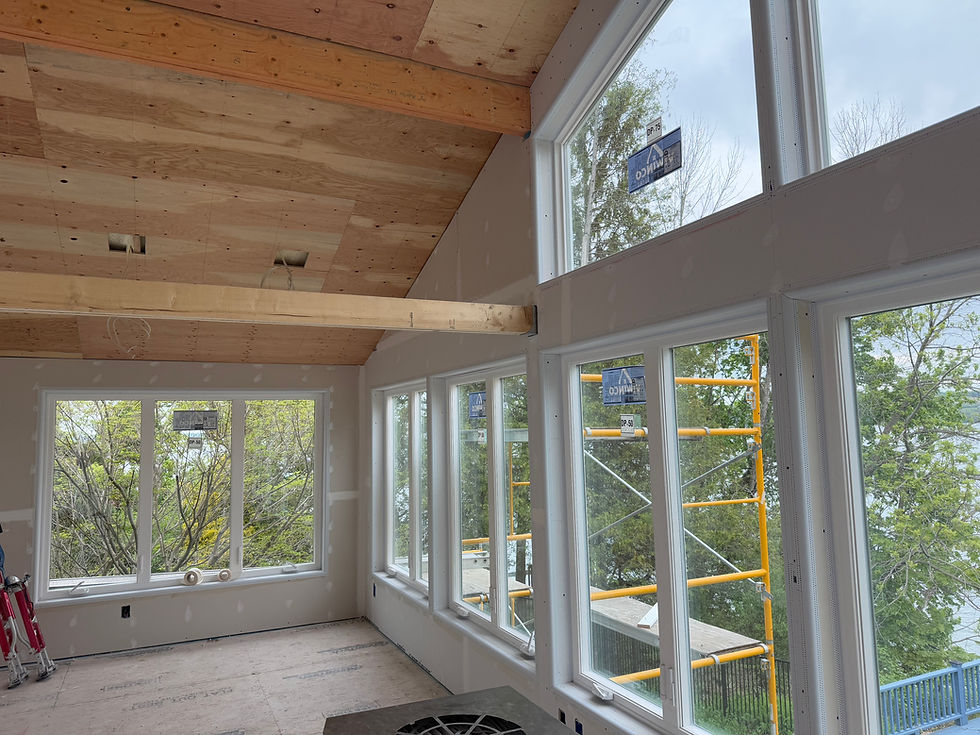We Don’t Just Install Windows—We Frame Moments
- Shelly Straub

- Jul 10
- 2 min read

When you’re building a home on a property with a view—especially one as serene as a lakeside or wooded landscape—the architecture should frame it, not fight it. In this project, the architect thoughtfully designed the window layout and ceiling pitch to maximize natural light, create visual balance, and draw the eye outward—our job was to bring that vision to life with precision and care.
🛠️ Builder Insight: Designing With Intention
Windows aren’t just about light—they’re about connection to the outdoors. In this room, we aligned the upper transoms with the ceiling slope and used multiple full-height window panels to capture panoramic lake views. The result? A space that feels expansive, calm, and grounded in its surroundings.
💡 Why Ceiling Slope + Window Design Go Hand in Hand
Steep slopes allow for taller windows without overwhelming the space.
Upper windows (clerestory style) bring in daylight throughout the day.
Drywall and trim work around angular windows requires advanced planning and craftsmanship to execute cleanly.
✅ Homeowner Tip:
When designing a room with a view, consider:
How the sun moves through the space throughout the day.
Ceiling height and beam placement — both affect light and sightlines.
Window style, brand, and trim details — these choices affect insulation, aesthetics, and overall performance.
🧱 The Dunham Difference:
At Dunham Construction, we don’t just install windows—we frame moments. Whether it’s a morning coffee view or sunset over the lake, our builds are designed to highlight what matters most: your connection to the space around you.
Planning your own dream build or addition? Let’s talk about how thoughtful window placement and ceiling structure can elevate the way your home lives and feels.

Comments